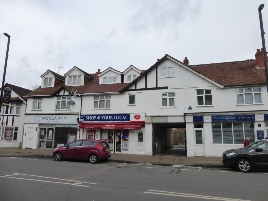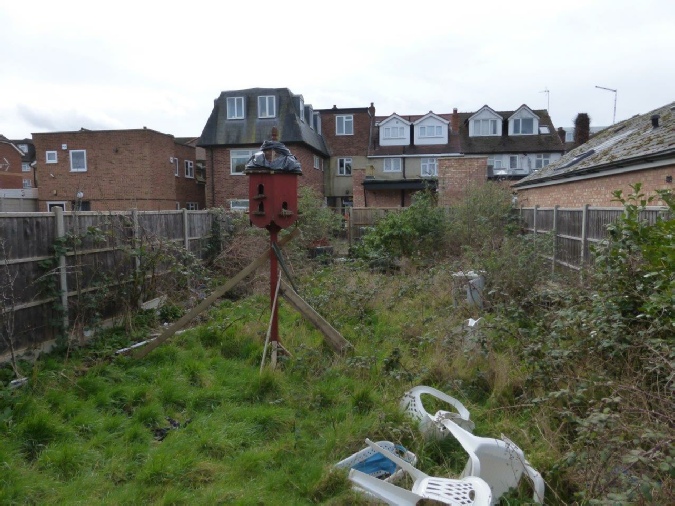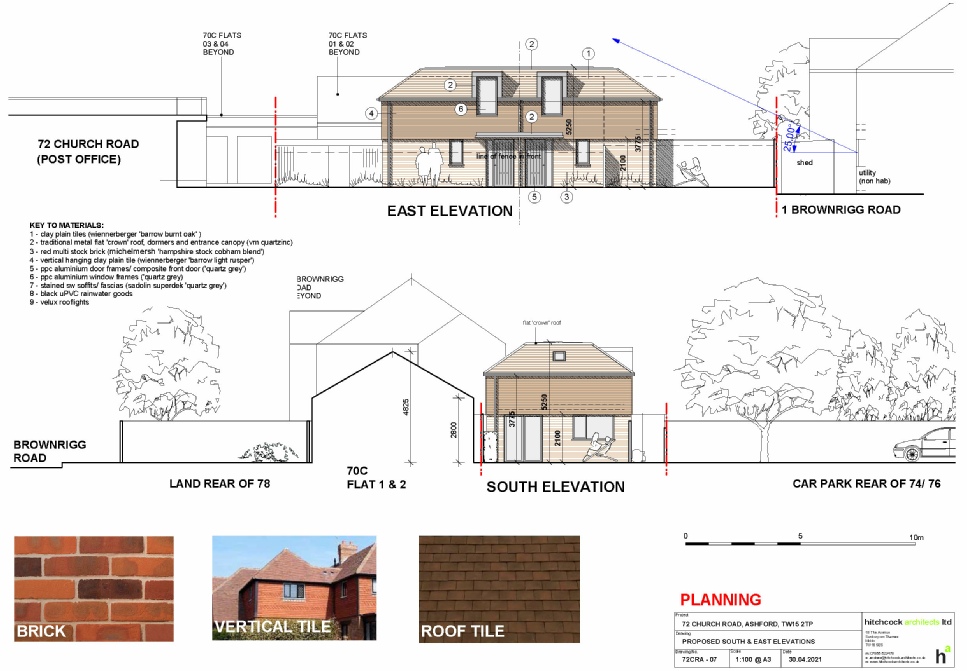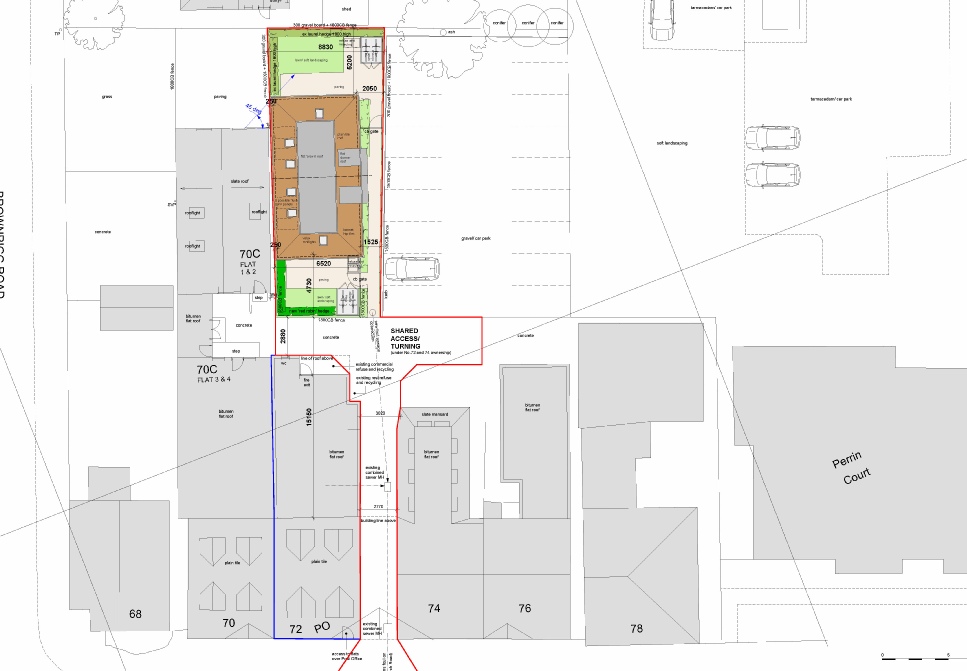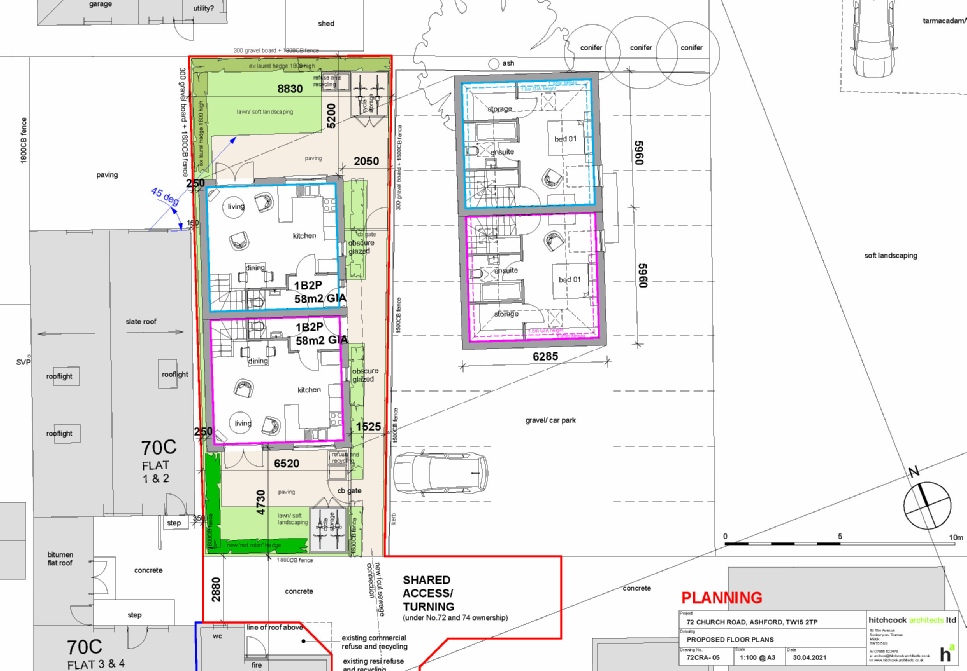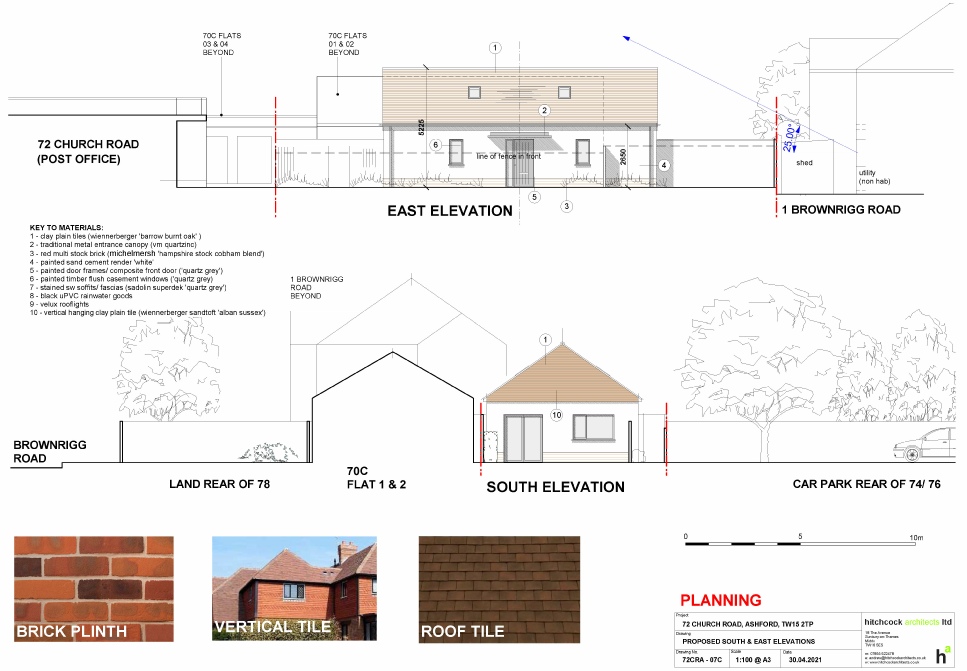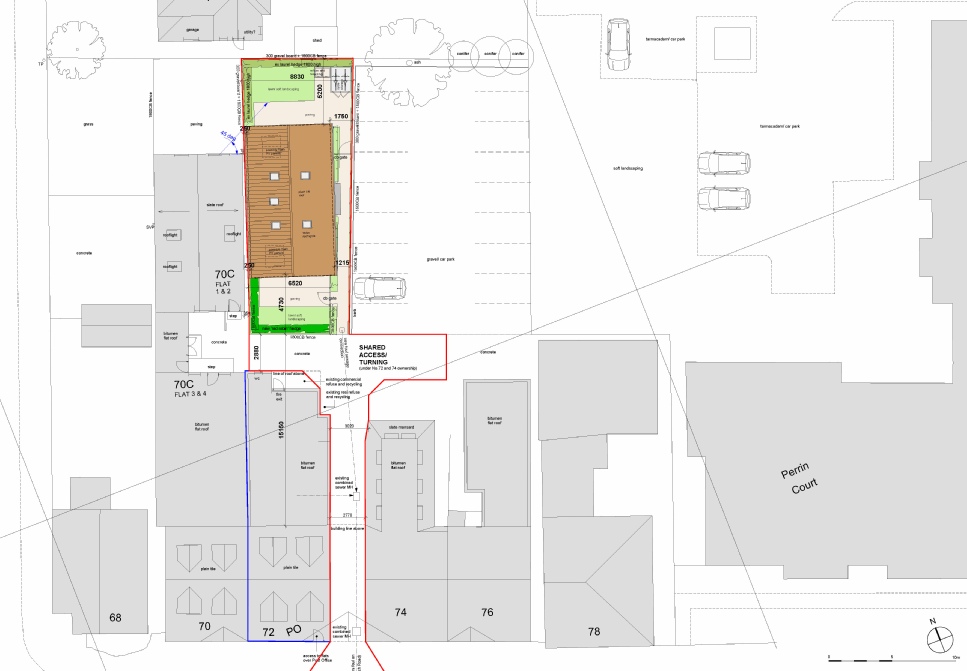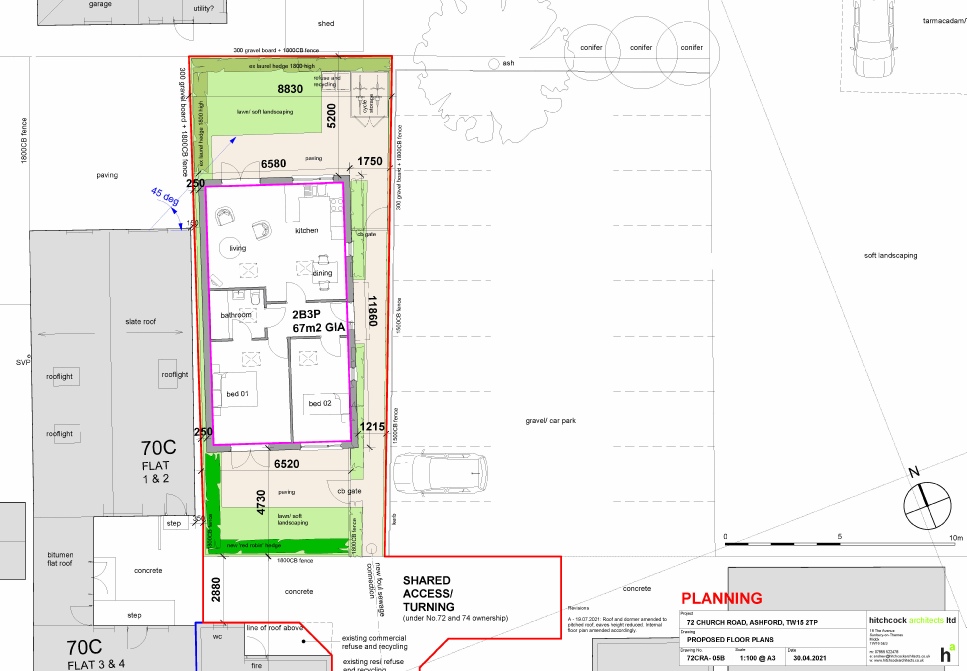Church Road, Ashford
Client Private
Dates Planning submitted February 2021. Following amendments Planning
granted September 2021
Planning application submitted for 2 x semi detached 1 bedroom
dwellings in the centre of Ashford.
Care was been taken to meet the national minimum standard dwelling sizes, maintain sufficient private amenity space, and ensure the neighbours are not adversely impacted by loss of daylight.
Following consultation, Hitchcock Architects submitted a revised scheme for 1x single
storey 2bed roomdwelling as the previous scheme was deemed overbearing.
